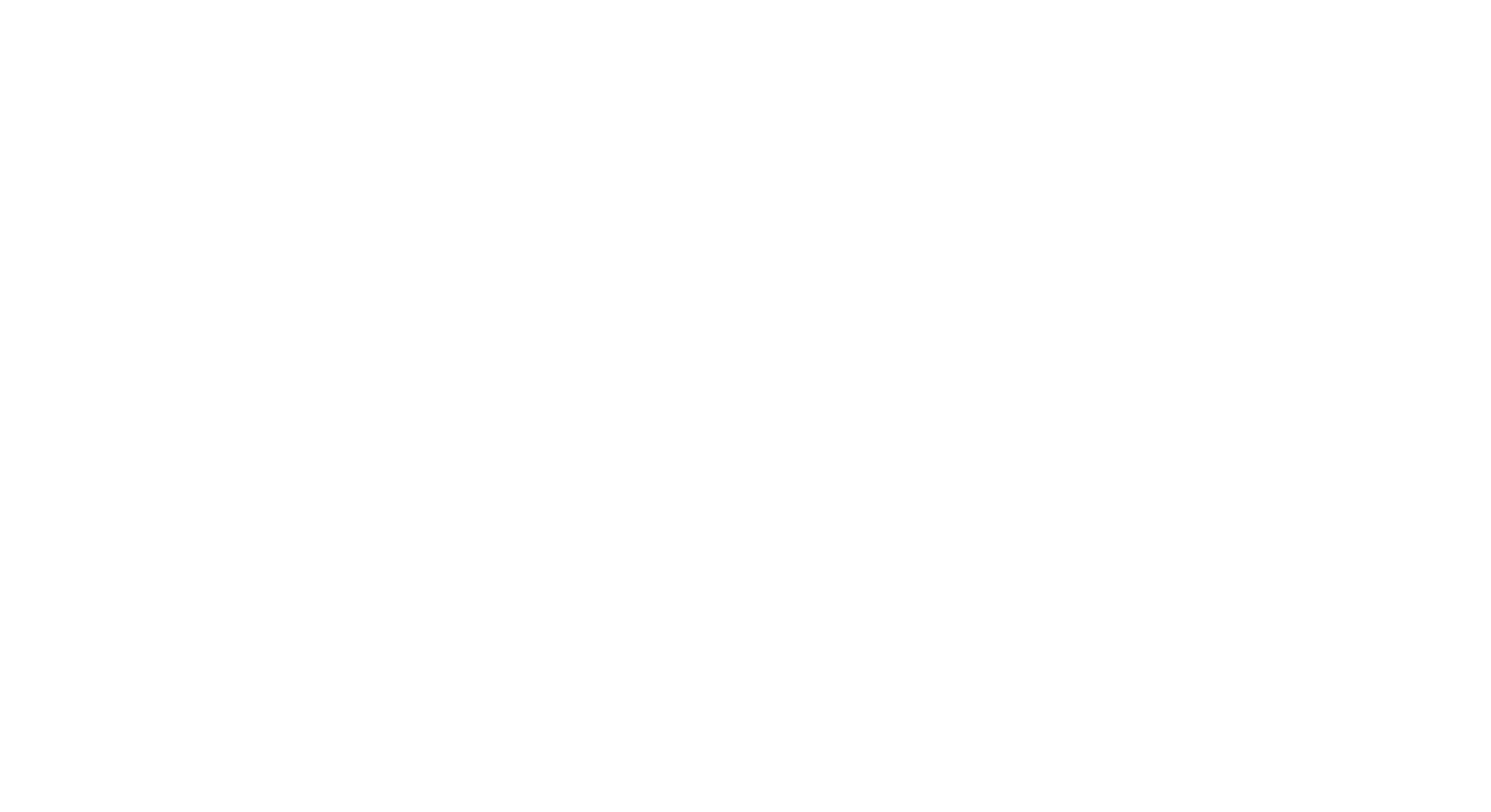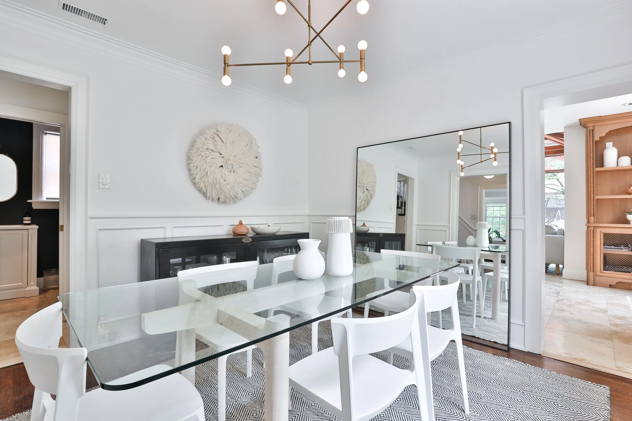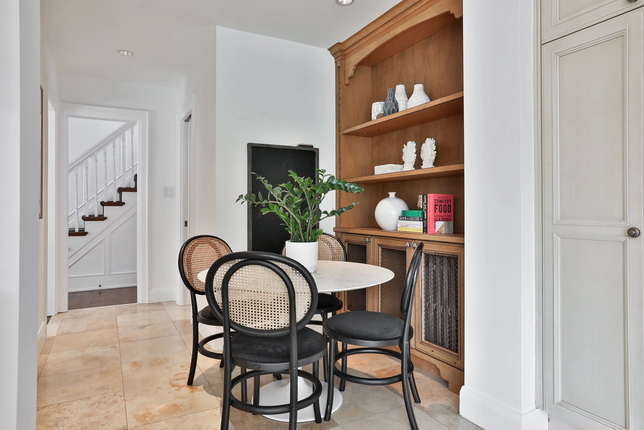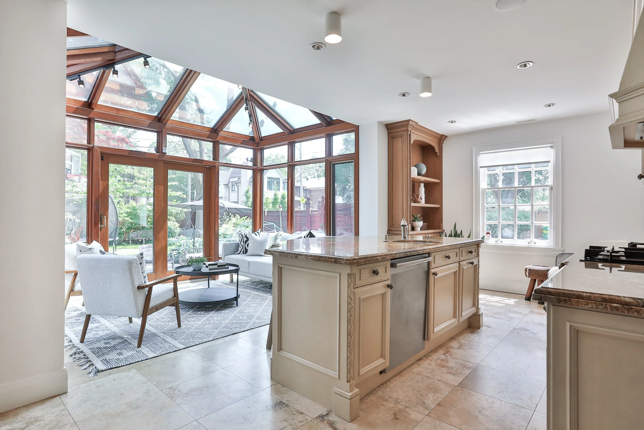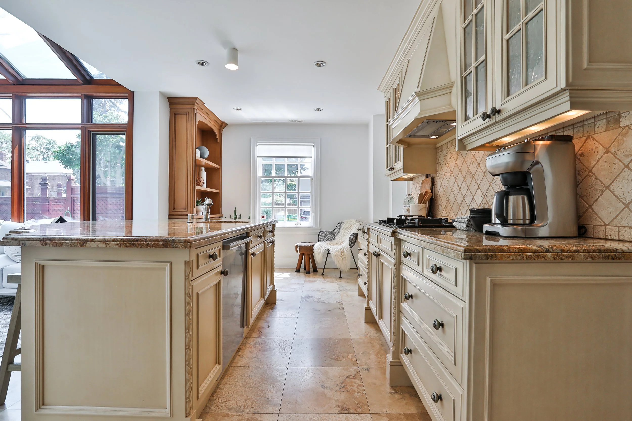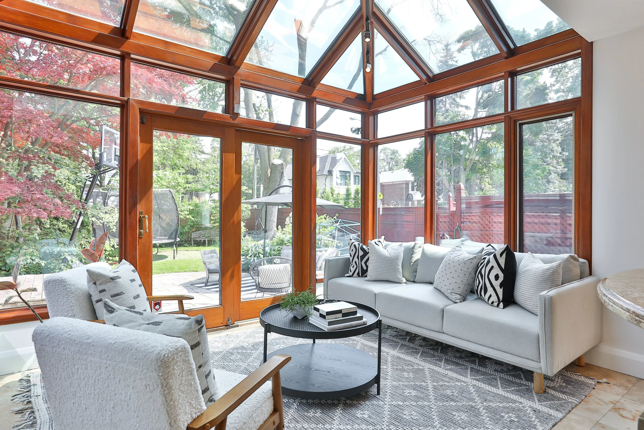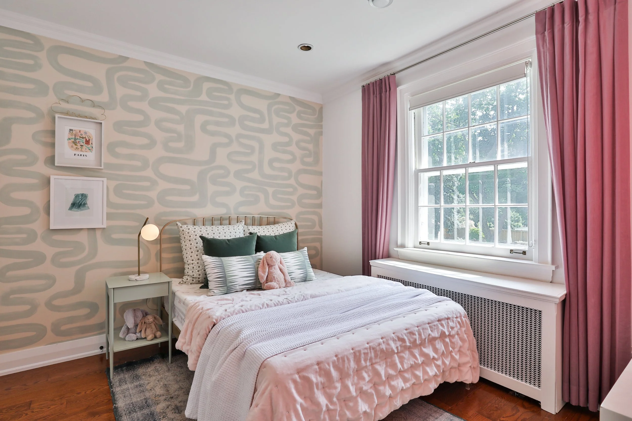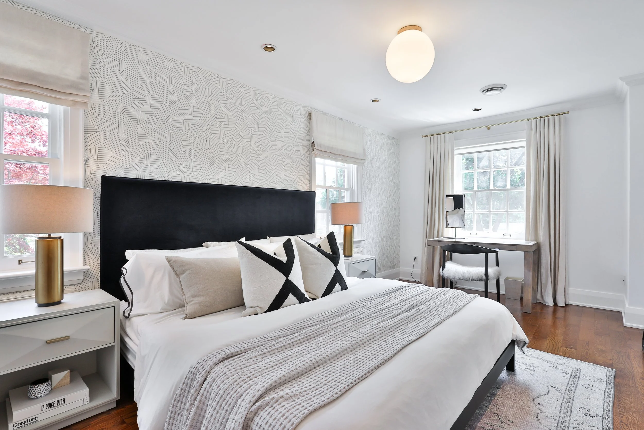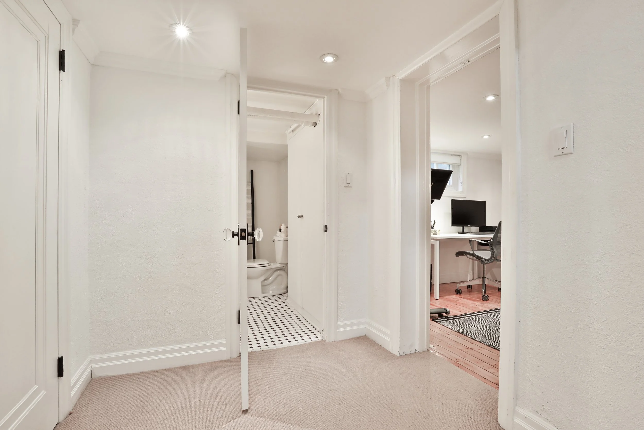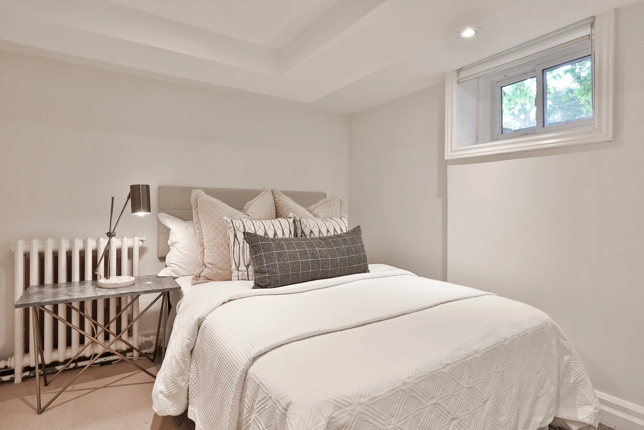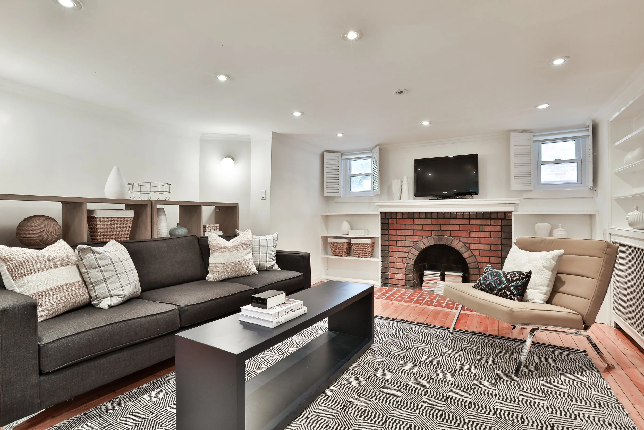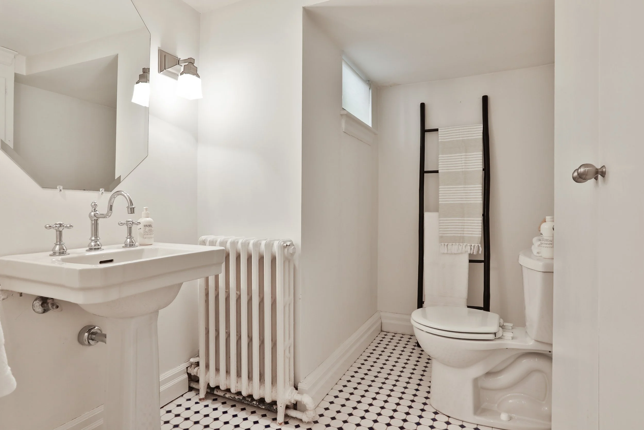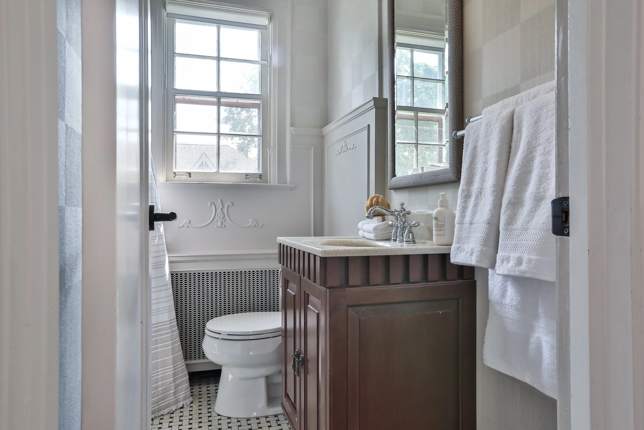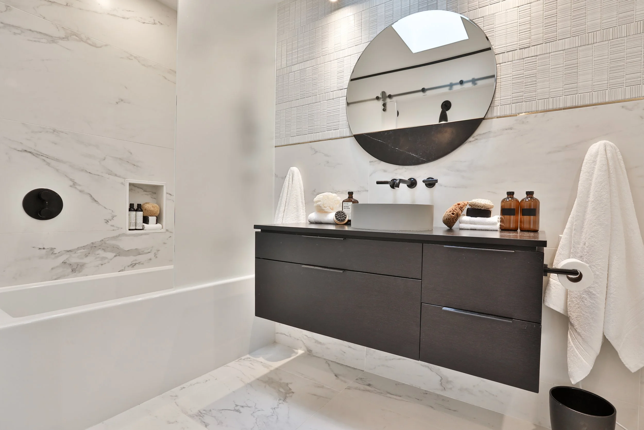
Asking Price: $2,399,000 | SOLD
115 Airdrie Road
Toronto, Ontario M4G 1M6
PROPERTY DESCRIPTION
ABOUT
Sun filled centre hall in the heart of South Leaside. This 3+1 bedroom, 4 bath family home has been thoughtfully renovated, blending classic traditional details with stylish updates, featuring a fabulous floor plan that is ideal for the modern family. The bright living room with gas fireplace, beautiful bay window, and built ins. Bright formal dining room with wainscoting. The kitchen opens into the family room, and has heated floors, granite counters, stainless steel appliances, and centre island. The sunny, south facing family room opens into the expansive patio and garden, with plenty of space for outdoor entertaining and play. A two piece powder room completes the main floor. The second floor holds 3 bedrooms, including a king-sized primary suite, and a beautiful ensuite with custom vanity, heated floors, and skylight. Spacious second and third bedrooms with double closets, and shared main bath. Lower level has a recreation room with built-ins, and 4th bedroom which is ideal for a teen or guest room. Ample storage abounds in the crawl space under the addition. An easy walk to Bayview shops, cafes, and amenities, Trace Manes Park, and library. In Rolph Road, Bessborough, and Leaside HS catchment. An exceptional opportunity in one of the city’s most desirable neighbourhoods, this home must be seen.
PROPERTY DETAILS
Bedrooms
3 + 1
Bathrooms
4
Property Type
Detached 2 Storey
Taxes
$10,829.47/2024
Approx. Sq Ft On 3 Levels
2,720
Parking
Large Private Drive
Neighbourhood
Leaside
Amenities
Maurice Cody PS Catchment, Bayview Shops, Trace Manes Park, Rolph Road, Bessborough, and Leaside HS catchment
BOOK A SHOWING
115 Airdrie Road, Toronto Ontario
WANT TO TAKE A CLOSER LOOK?
If you are interested in seeing this home, or similar homes like this, reach out. We’re certain we can help you find the one.
